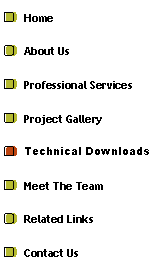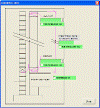
|
Timber Frame Consultants |







|
Technical Downloads |
|
Silvatec Design Timber Frame Standard Details |
|
These details represent a broad range of details associated with timber frame and should prove useful for architects, designers and site managers. Please note that these details are generic and must be adapted to each project on an individual basis. |

|
This is a report to investigate the limitations of double head rails with regard to stud alignment to joists/trusses and relate these limits to the potentially high loads possible on internal load bearing walls subject to long continuous spans for joists/trusses. This is a must read for all designers and highlights the issues associated with relying on head rails to carry loads. |

|
Guidance notes on the theory behind racking walls and the importance of plasterboard fixings and the correct nail specifications. This is an area of great importance in timber frame and is an essential read for designers, manufacturers and erectors. |


|
Guidance notes on the Code for sustainable homes, how are the code levels assessed and what influence can the timber frame superstructure have on the code level? |
|
A very handy and user friendly piece of software to calculate the level of timber shrinkage and differential movement at varying heights in your building using your project specific detailing and taking into account number and types of soleplates, storey heights, floor depths and material etc. |

|
Wind Speed Indicators — Overlay files for Google Earth to indicate wind speed definitions for the British Isles as specified in the British Standards Surrey Longhorn Beetle —An overlay file for Google Earth to indicate areas where treatment is required to roof members. To download a free copy of Google Earth click here. Simply click on the links and it will open within Google Earth. To save to your Google Earth right click under places and select “save to my places” |

